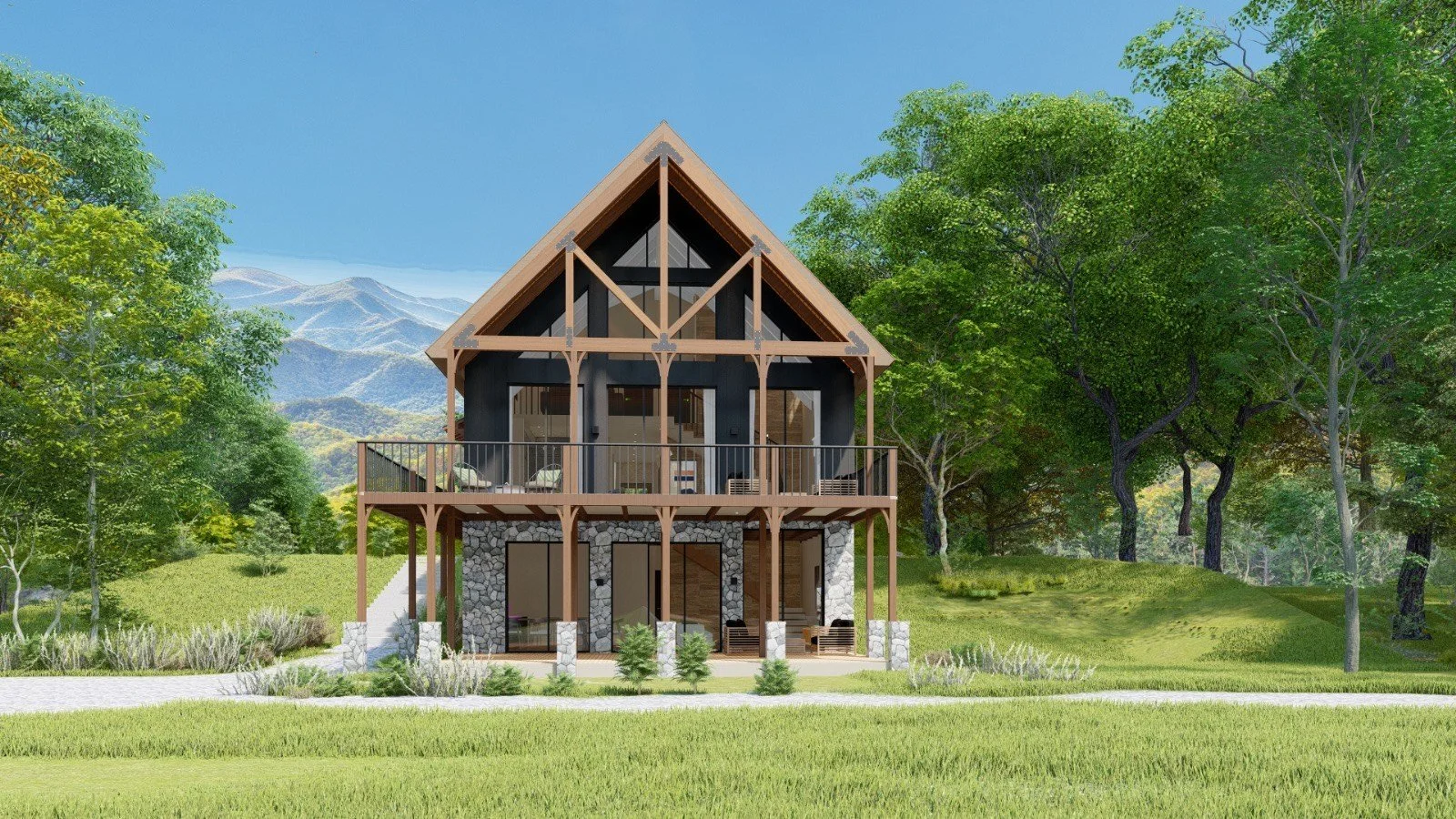Your Mountain Dream Home
Starting from $849,900
Optional: Finished Basement. Cathedral Ceilings. Furnishing Package. Landscape Package Available.
We supply your customers with a turnkey service from experienced suppliers & contractors to deliver you A Hybrid Timber Frame Home of your Dreams.
We Make Your Beech Mountain Home A Reality
We assist you to acquire Land, Design & Build your Dream Home
This Beech Mountain Model is a modern take on the mountain lodge style. This Hybrid Timber Frame getaway lives large in the serene NC mountains. The overall home design and strategic window placement open the home up making it feel more spacious.
The 3 bedroom, 2 bath, 2,357 square feet layout uses every inch of space to maximum efficiency. The upper loft doubles as both sitting area and play space for young children. The common area of the house is open concept for easy living and freedom to move from space to space. This includes a large deck off the front of the home which almost doubles the living space in warmer months.
Your New Mountain Style Vacation Home
This Beech Mountain chalet combines two of my favorite things, a Cathedral ceiling and a space that is designed for multi-use. I call it a “bonus room”. Lofts come in all shapes and sizes and may be configured anyway you like this well thought-out space could be used as a TV room, the kids play room, an office, A bunk-room for the grandchildren or a craft space for yourself? and it provides space for some quiet time on a low-key day.
The signature model is a multi-generation vacation home for an active family. Adults and children will flock here on weekends and holidays for some good old-fashioned outdoor fun, knowing they have a great space in which to gather at the end of the day. The loft provides a room away from the crowd while also allowing interaction. It is also popular as the perfect place for the kids to play (within close ear-shot of the adults) while parents are one level down, relaxing and preparing dinner after a busy day.
The color palette for the loft is in keeping with the other living spaces. The walls are done in Benjamin Moore’s Kingsport Gray, Benjamin Moore’s Simply White for the trim, and Min-Wax stain in Special Walnut is used on the post and beam frame and Tongue and groove. The colors are rich and unifying, as this is not a large home. The lofted ceiling and open post and beam structure make the 2,357 sq.ft. seem much larger than it actually is.
Your New Home
Find out about our New Model, Floor Plans, Specifications, Methods, Pricing and the Options Available.
Our Lots
Ready to take the next step?
Review some of our company owned or partner Lots that are ready to build on.
Add a walkout Basement
Provide more space with a full walk-out basement and an additional 1,200sq.ft. with 2 bedrooms and the ability to use as a short or long-term rental. This allows for two rental streams not normally available in the vacation rental space.
$150,000
Our Builder
Ready to take the next step?
Our Registered North Carolina Builder is ready to get started building your Dream and taking it to completion.
Additional Models
We Make Your Mountain Home A Reality
We assist you to acquire Land, Design, Supply & Build your Dream Home.
We are a Leading Timber Frame & Module Home Supplier providing cutting edge technology and best in industry practices to supply and deliver customers with modern hybrid mountain home designs with a turnkey construction option through our experienced team of builders.
Our suppliers, contractors and agents will help deliver you the Mountain Home of your Dreams.























